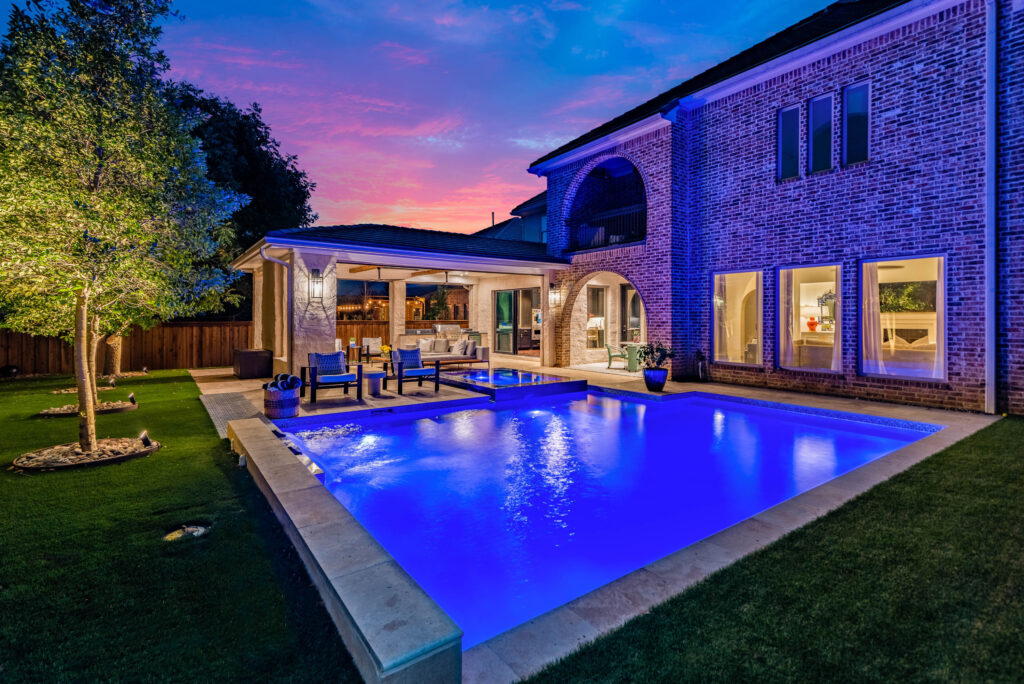This client had a blank canvas. They wanted a pool, spa, and outdoor living room to entertain family and friends.
The patio cover is 15’x25’ with a hip roof, slate tiles, painted tongue and groove ceiling and stone with a heavy mortar. We added a vent free fireplace and 10’ cooking area with grill, fridge, storage and a trash drawer. Motorized screens and heaters were added to give them the ability to sit outside year round. We tied the outdoor to the indoor areas by adding the 12’ sliding door to transition from the kitchen and breakfast area. The flooring is 16×24 light ivory travertine pavers set in a brick joint pattern.
The pool (16×26) and zero edge spa (8×8) area allow the kids to play basketball and volleyball.
We also added artificial turf throughout the backyard and accent lighting on the existing trees to complete the space.














