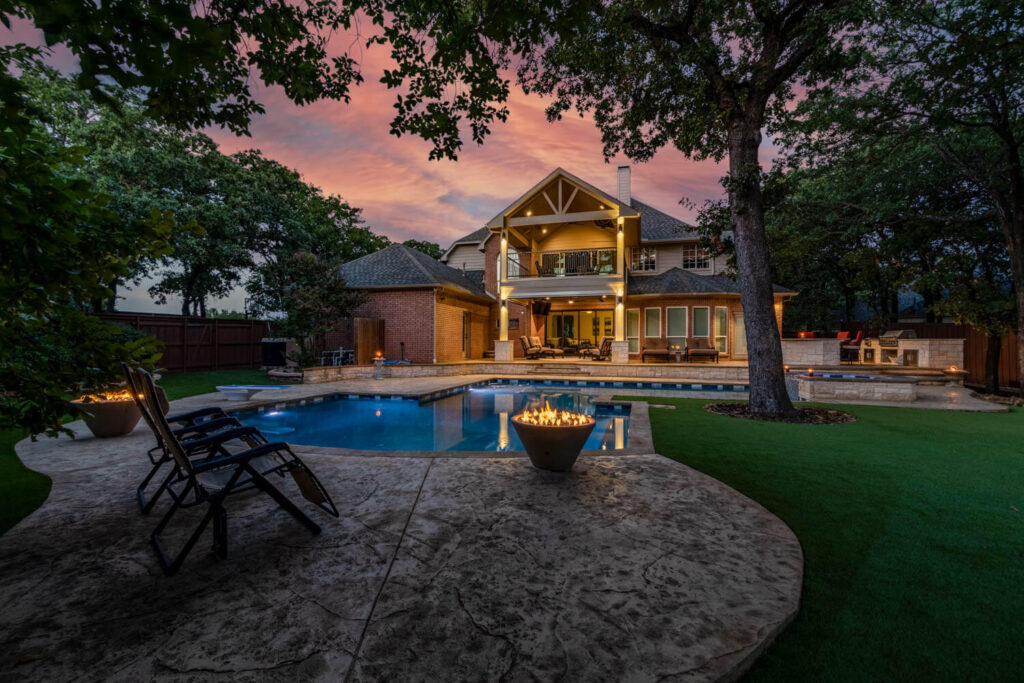This client was in the middle of a pool remodel and reached out to us for help. We stepped in and modified the design of the patio and balcony area to maximize their living space. The patio and balcony spaces are 18’x18’ to allow for comfortable sitting space. The sliding door ties the family room to the outdoor living space. Stamped concrete was already in place but we did a pattern overlay on the upper outdoor living section and a granite texture on the area around the pool. Screens and heaters were added to the lower patio along with a modern gray tone tongue and groove ceiling. The outdoor cooking area is an Austin stone with a granite countertop to allow the entire family to sit outside and dine during the evening.
Behind the pool, we added fire bowls and extended the concrete to give more seating space. Artificial turf and hardscaping were the finishing touches on this space to really pull the project together.























